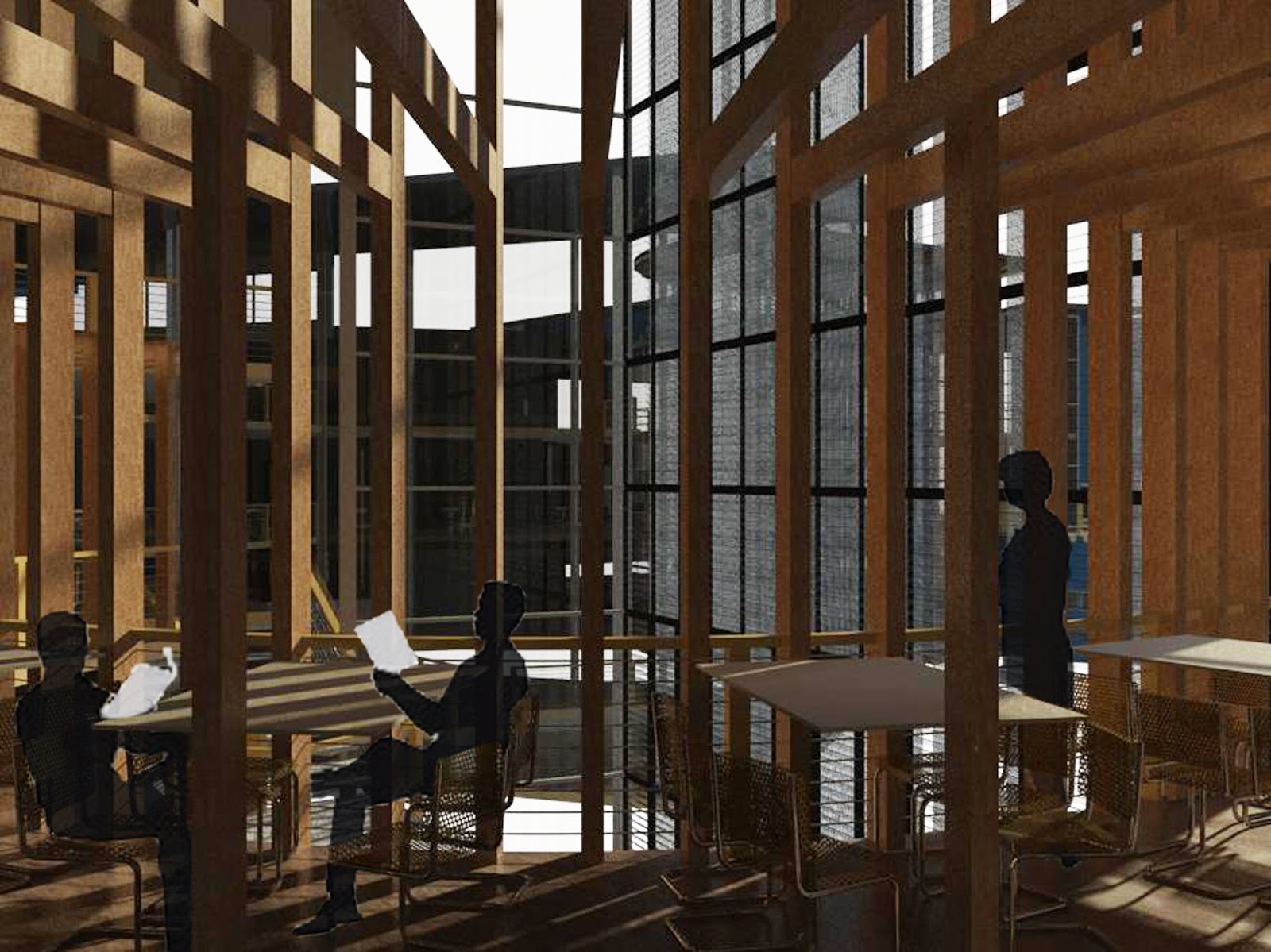Some 3D renders have been completed to show both the external and internal areas.
 |
| Image 1: View across Clyde's Pond |
 |
| Image 2: View down street |
 |
| Image 3: Entry |
 |
| Image 4: Level 1 group work area for university |
 |
| Image 5: Level 1 group work area set up as gallery space for festival |
























